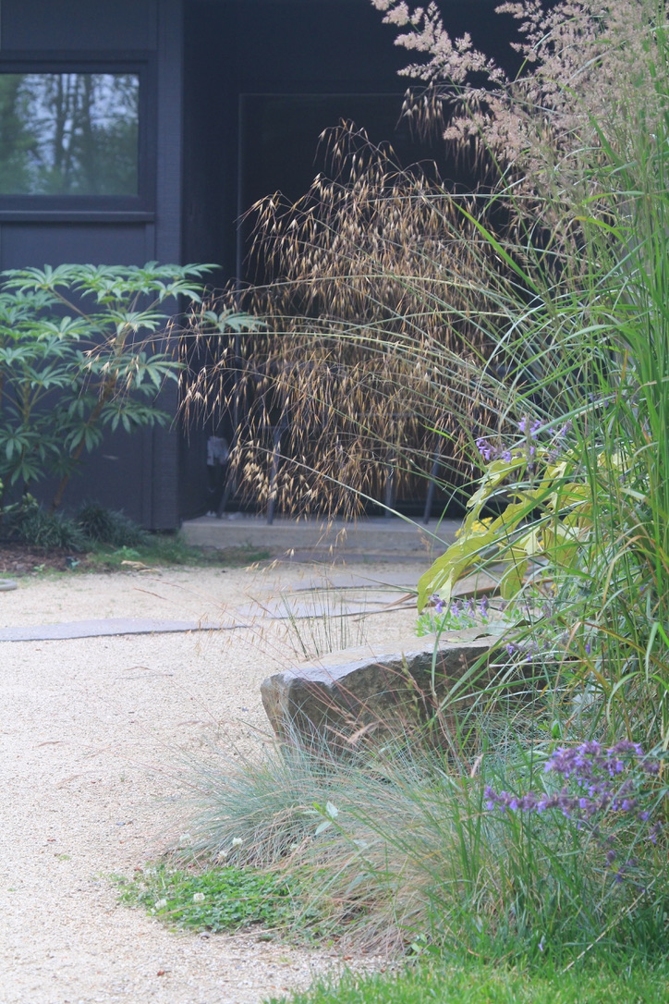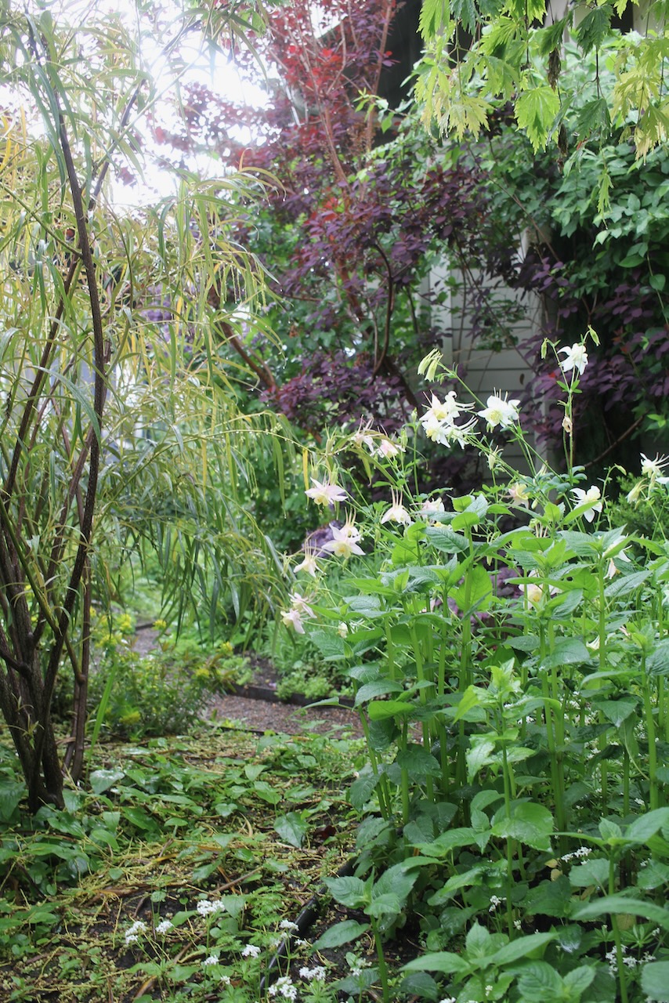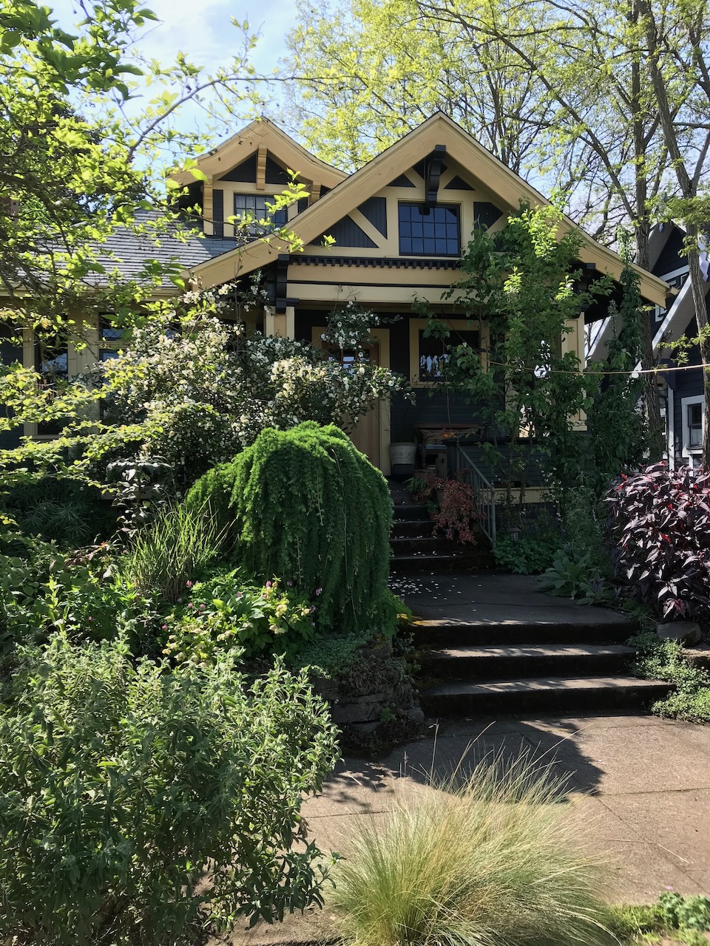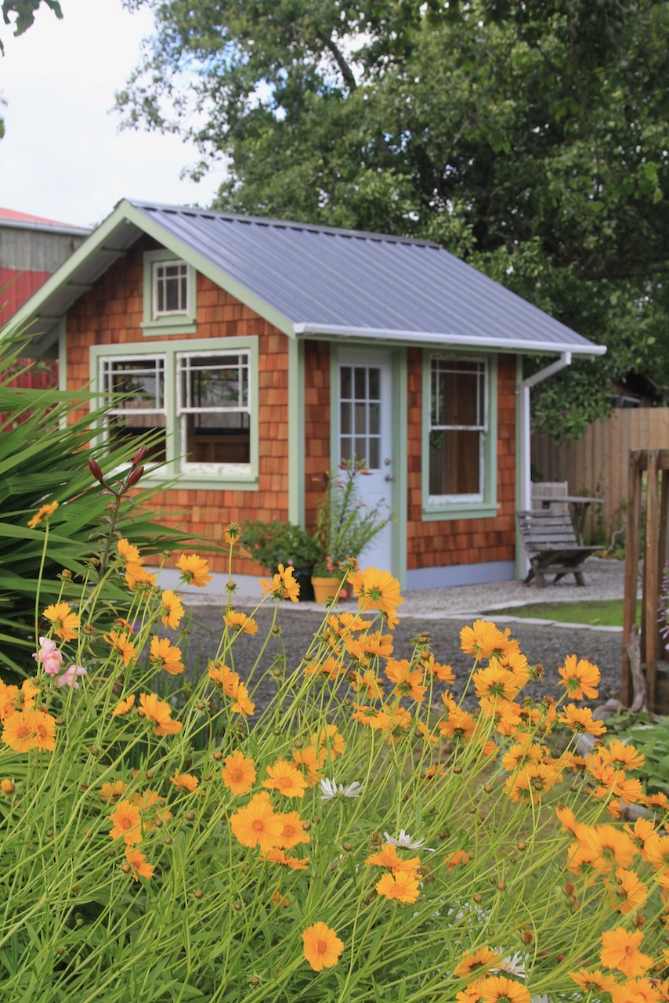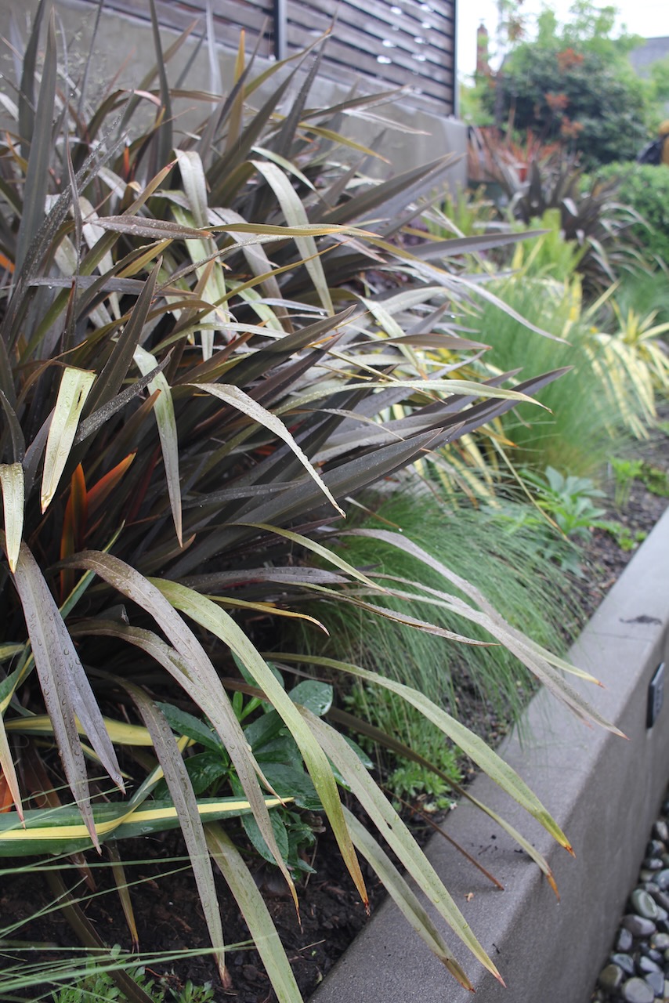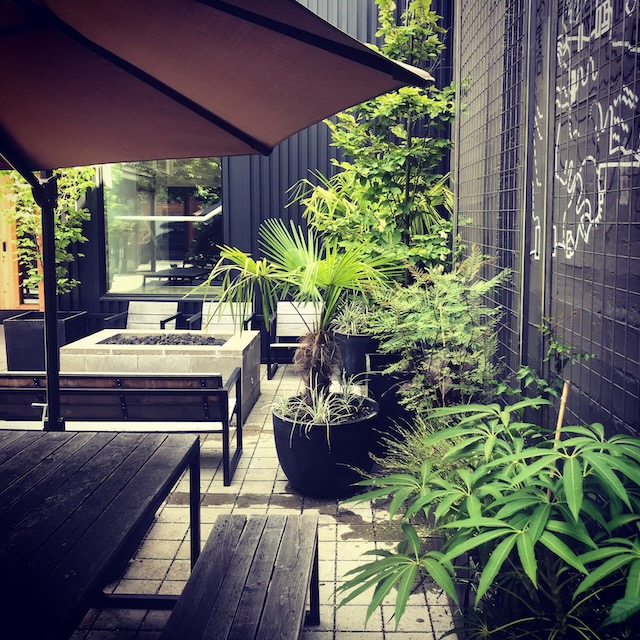Native Landscape
Native Landscape
The owners of this beautiful property wanted to restore the surrounding woodlands in which they built their home. The sight lines from the home informed the layout of the natural gardens. Patios positioned for sun and shade, the sound of the water and nesting birds. We built winding paths that followed deer trails meandering through the surrounding woods and meadows along the riverbanks and up to bluffs with mountain views. By avoiding strict boundaries and using primarily native plantings the built landscape seamlessly flows out into the surrounding woodlands making the home appear to be naturally placed within its environmen.
Client
Equestrian Center
Project Date
Trout Lake, WA
Category
City Sanctuary
City Sanctuary
These folks loved all the birds that flocked to their property but while well loved the garden had overgrown its boundaries and become difficult to maintain. Not wanting to waste a great collection of plants we salvaged many and simplified the design into a cohesive whole. First the color palette was simplified, then we balanced the dense planting style by creating a strong graphic element in the form of a circular patio set within the lush textural surrounding flora. We added a water feature and a rain garden to provide even more elements for the birds and followed up with a maintenance schedule for the owners to follow that leaves some winter forage in place as well as some features to encourage the insects our songbirds rely on. Now these homeowners spend their time watching the many birds that still frequent the garden instead of laboring at maintenance.
Client
Private Residence
Project Date
Portland, OR
Category
Firewise
Firewise
This rural home is located within a wildland urban interface. With the rising risks of wildfire we are increasingly charged with designing gardens that meet this challenge. Defensible space was created by adopting Japanese inspired design principles with minimal intensional plant groupings accented by gravel patios and paths. Monolithic stone ornaments further accentuate the contemplative feel and island plantings of manzanita will eventually dot the expanse of linear space as they fill out into their natural contorted shapes.
In addition to creating defensible space for firefighters to enter: We chose drought tolerant and fire resistant plants adjacent to the home, avoiding plantings in front of windows and other openings decrease the chance of sparks entering a structure, minimal plant density and keeping mulch away from the home eliminates excess fuel.
Contemporary
Contemporary
This mid century home was lovingly updated by a young family. It was important to hold the history of the architecture and sense of place while bringing the home and gardens into a new era. Large established trees were kept in place to appease the owls and nesting birds. New plantings were selected for our increasingly warn dry summers. An outdated pool was removed to make way for vegetable gardens and space to play. An overgrown and narrow side yard became accessible with the addition of broad stadium steps to double as additional seating above a new decomposed granite patio perfect for entertaining.
Category
Shady Retreat
Shady Retreat
Living in Portland we all have areas of our gardens that are shaded, from a neighboring structure or mature trees. Luckily we have an abundance of unique flora that thrive in shade. What some consider a problem area a shady spot can become the loveliest of places to enjoy a bit of cool on a hot summer day.
Edible Garden
Edible Garden
We design/build edible gardens that are productive as well as beautiful. Not only can we create a space abundant with vegetable, herbs, and fruit we also take seriously the responsibility to equip our clients with the knowledge to participate in the growing of their own food. Garden coaching and follow up seasonal tips on when and how to plant, harvest and prepare their bounty. We enable organic practices that prioritize the health of the soil, family members, our community and the creatures that inhabit our gardens
Collector’s Garden
Collector’s Garden
Thank goodness we now have a “style” of garden for true plant enthusiasts – The Collector Garden is for those of us who want ALL the plants. Providing structure and form, incorporating elements to draw the eye through a space and creating cohesion can open the way to incorporate many specimens on your wish list. We often design spaces with structural elements but leave room for the owners to make additions as they discover the plethora of flora that thrive in the Pacific NW.
Xerascape
Xerascape
Our Summers are becoming hotter and dryer but we can adapt to changing times by creating landscapes well suited to our specific weather patterns. A drought tolerant garden can be gorgeous with exciting textural elements a color palette as wide as one can imagine and most importantly an easily maintained space that will not tax our precious resources and time.
Client
Private Residence
Project Date
NE Portland, OR
Category
Elegant
Elegant
This home shared by an architect and interior designer was destined to be beautiful. We simply followed their lead in creating a space that would adhere to a sophisticated aesthetic, finding space for relaxation and entertaining as well as beds for raising cut flowers and herbs. Concentric arcs of plantings accentuate the lot with its existing heritage trees and borrowed scenery beyond and create a lovely compliment to the profile of the home.
Details include: Deck with built in corten planters. Decomposed granite patio enclosed by Olive trees. Concrete planters and entry with lighting, cutouts in the driveway for succulent plantings. Outdoor kitchen and pizza oven.
Bed and Breakfast
Bed and Breakfast
An abundance of color, the fragrance of blooms opening, birds singing and bees buzzing what could possibly bring more joy. This cottage garden on the Washington coast welcomes guests with plenty of patio spaces for stargazing, outdoor dining and evening fires. The studio located in the garden is fitted with comfortable table and chairs for reading or painting on a drizzly coastal day, paths connect it to the main house wandering past the ancient trees here long before the original 1906 cabin was constructed.
Client
Bed and Breakfast
Project Date
Washington Coast
Category
Treehouse
Treehouse
It all started with the idea of a treehouse. This client was moving to the area to be closer to her grandchildren so the first order of business was designing a treehouse in her modest backyard. Her half lot posed problems of scale but often necessity is the mother of invention and so we managed to fit many elements into a small space in a way that made the finished design feel much larger than it first appeared. The play structure is fitted with climbing wall and all sorts of fun details like a mailbox and fold down chairs but also makes space for an elegant swing seat for adults. Raised beds have custom seating attached and are a perfect place to enjoy a small fire pit. The gravel patio is enclosed by juniper retaining wall and steps that also act as additional seating. Corten steel raised beds allow for vegetable gardening to be an act of beauty as they take center stage in the front.
Client
Private Residence
Project Date
NE Portland, OR
Category
The Spa
The Spa
A quiet personal retreat in the bustling city is a luxury that we should all cherish.
We designed custom decking to enclose the small back garden creating space for a cedar soaking tub, wide deck steps double trellis systems for added privacy. Abundant colorful plantings
Client
Private Residence
Project Date
NE Portland, OR
Category
Big Easy
Big Easy
Bold simple lines compliments by areas devoted to unique plantings of textural elements – this landscape makes a big impact while requiring little maintenance and leaving plenty of time and space to simply enjoy.
Client
Private Residence
Project Date
NE Portland, OR
Category
A Quiet Place
A Quiet Place
This home in NE Portland required a garden that fit a modern aesthetic while accommodating the whimsical nature of its residents. The color palette was important with quiet green’s and grey’s. The covered lounge acts to create privacy from the 3 story development being constructed adjacent to the residence. Natural elements like the juniper steps and gravel paths float between softer textural plantings, drawing the eye through the garden to create a welcoming space with contemporary style.
Happy Valley
Happy Valley
While our winters are wet, our Summers are sunny and warm creating a unique environment akin to that of the Mediterranean. What this means for us is many of the thrilling plants found in the Mediterranean can also grow well for us here in Oregon. A tapestry of color, texture and exciting new introductions can create a beautifully styled space reminiscent of ones travel abroad
Client
Private Residence
Project Date
Happy Valley, OR
Category
The Farm
The Farm
All native landscaping surrounds this rural residence. The need for fire defensible space, drought tolerance, wildlife habitat and extreme winter conditions all informed the design. The use of wildflowers help the transition of small first year plantings into a look that is appealing even in the beginning stages of the landscapes maturity.
Client
Private
Project Date
White Salmon, WA
Category
Andina
Andina
We created this lush tropical patio and entrance for one of downtown Portland’s beloved restaurants. Surrounding outdoor diners with a green escape from the bustle of an urban neighborhood. Fragrant blooms in the Summer months delight both patrons and hummingbirds, evergreens flourish in the Winter months and then in Spring beauties emerge to brighten a grey day.
Courtyard
Courtyard
This enclosed courtyard entry features textural plantings to create an eclectic feel in this urban shared office space. The large scale trees and lush shady environment soon became a “brake room” for employees. We designed custom corten steel planters and trellis systems for additional height – vines now cover the imposing adjacent 3 story brick wall, softening those lines and bringing the energy of the space down to a human scale. A lovely marriage of built space and organic life.




